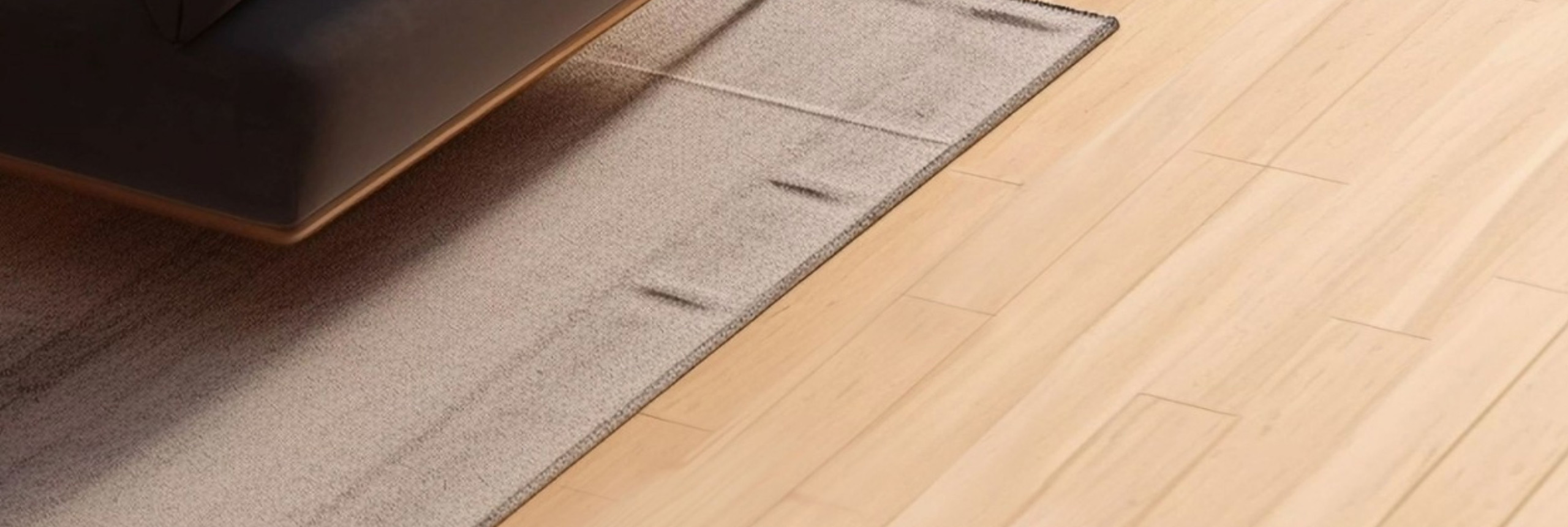
Fluted Wall Panel
尺寸描述:Dimensions:<br> 20*170*3000mm<br> 10*90*3000mm<br> 17*155*3000mm 12*140*3000mm 12*162*3000mm<br> 10*135*3000mm<br> 14*155*300mm<br>
20*170*3000mm
10*90*3000mm
17*155*3000mm 12*140*3000mm 12*162*3000mm
10*135*3000mm
14*155*300mm
库存剩余
隐藏域元素占位
- Detail
-
- 商品名称: Fluted Wall Panel
- 尺寸描述: Dimensions:<br> 20*170*3000mm<br> 10*90*3000mm<br> 17*155*3000mm 12*140*3000mm 12*162*3000mm<br> 10*135*3000mm<br> 14*155*300mm<br>
· E0 level environmental,Ultra-low formaldehyde emissions. · service life is over ten years. · colors and styles are diverse. · Waterproof and B1 LEVEL flame retarded. · Easy to install
Fluted Wall Panel
Vertical rhythm · E0 emissions · B1 flame-retardant · fast installation · coordinated trims

Hero image: repeating flutes that conceal micro-seams and lift the wall visually. Overview
Fluted Wall Panel establishes vertical order and a refined rhythm that flat surfaces cannot match. Repeating grooves visually extend wall height, hide micro-seams, and produce soft diffusion ideal behind reception desks, in conference rooms, show flats, and brand backdrops. The system meets E0 low-formaldehyde requirements for fast occupancy and carries a B1 flame-retardant rating for mainstream commercial compliance. Multiple profiles let specifiers tune rib width and reveal to ceiling height, door heads, and switch lines, maintaining a disciplined read across elevations.
Panels install on leveled substrates with adhesive and discreet pinning, enabling single-installer workflows and predictable sequencing with MEP trades. Matching edge trims and corner solutions deliver clean ends, concealed returns, and tight shadow gaps at portals and casework. Finishes span warm woodgrains, calm solids, and metallic notes to keep a consistent brand language from meeting suites to corridors. The flute geometry also adds gentle acoustic diffusion that helps tame flutter echo when paired with soft furnishings.
E0 emissions B1 flame-retardant Fast install Acoustic diffusionKey Features
- Vertical flutes create continuous rhythm, conceal joints, and elevate perceived height.
- E0 low-emission substrate and B1 flame-retardant performance.
- Adhesive + discreet pins for quick, low-disruption installation.
- Coordinated trims for clean inside/outside corners, door reveals, and end caps.
- Woodgrain, solid, and metallic finishes for unified brand palettes.
- Gentle acoustic diffusion improves speech clarity in collaborative spaces.
Typical Applications
- Reception backdrops, conference rooms, and brand feature walls.
- Corridor rhythm panels, hidden doors, and cabinet sides.
- Column cladding and portal returns with tight shadow gaps.
- Show flats and model units requiring rapid turnover.
Suggested Specs
Representative Profiles 20×170×3000; 10×90×3000; 17×155×3000; 12×140×3000; 12×162×3000; 10×135×3000; 14×155×3000 (mm) Emissions E0 low formaldehyde Fire B1 flame-retardant (per product highlights) Surface Non-porous, wipeable face; stain and fingerprint resistant Installation Adhesive with discreet mechanical pins on leveled substrates Trims Matched edge, corner, and end-cap profiles; shadow-gap options Acoustics Flute geometry provides diffusion when combined with soft furnishings Maintenance Routine wipe-down with neutral cleaners Note: choose profile width/reveal to align with ceiling datum and door heads; verify finish code and trim set per project kit.
Previous
Next
Related Products
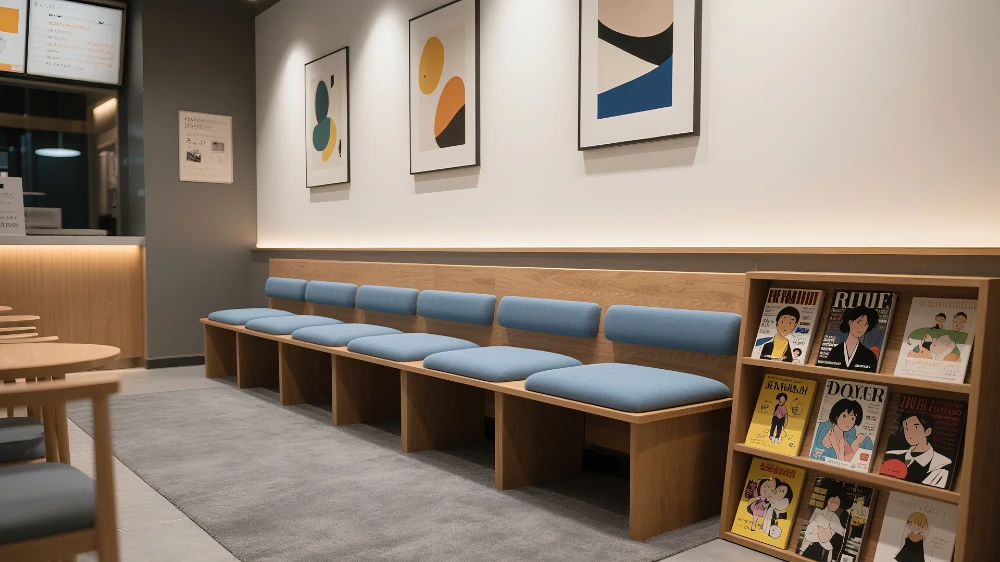
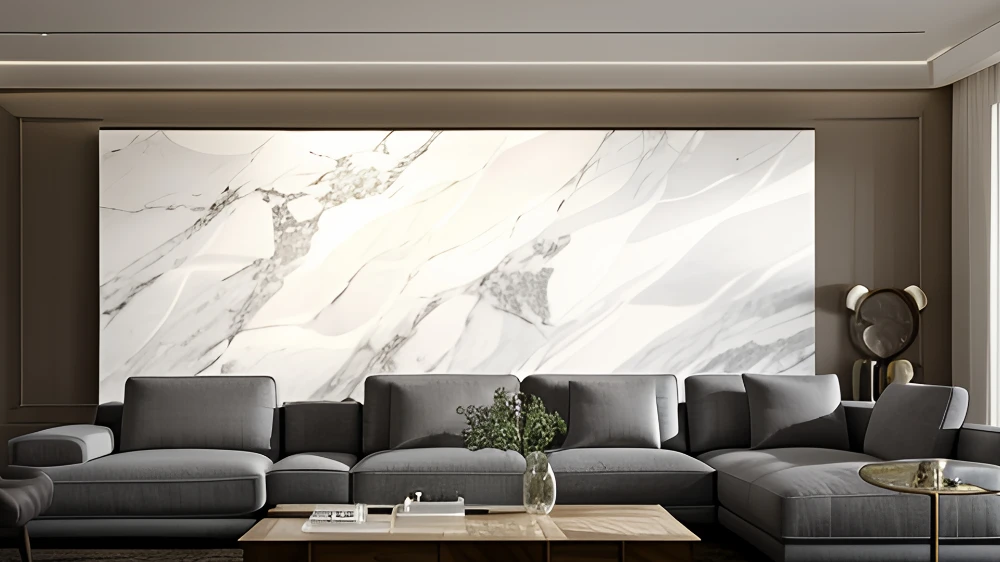
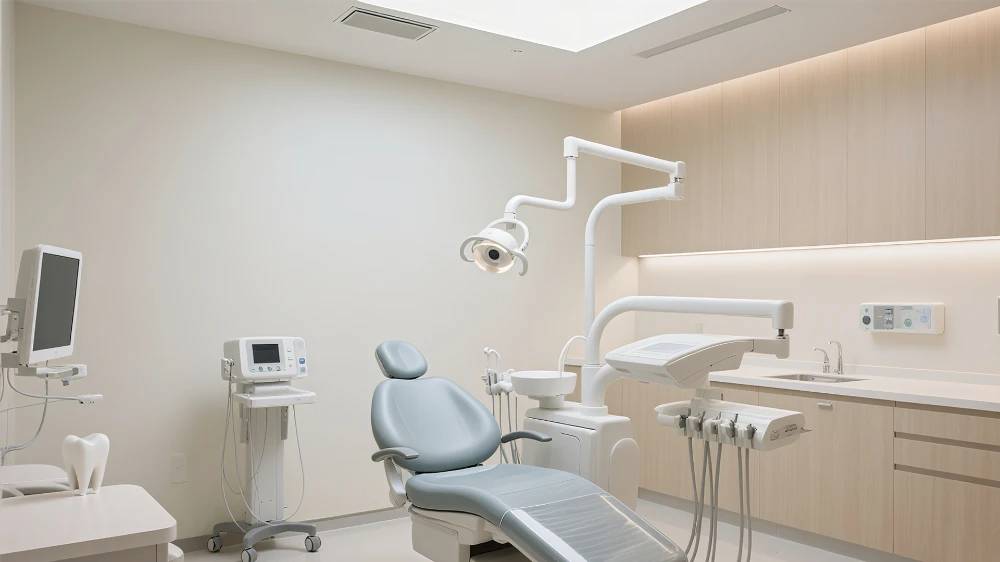
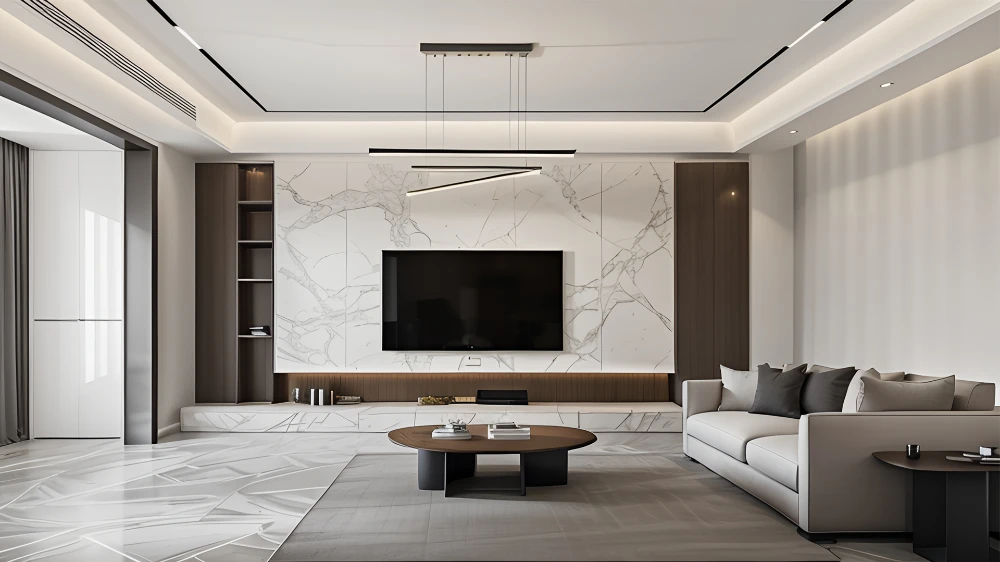
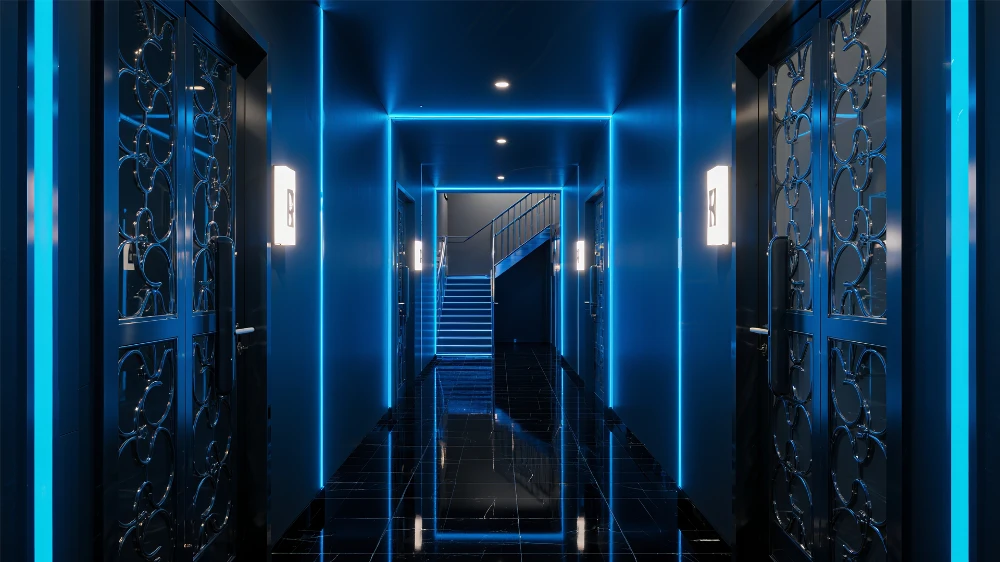

 instagram
instagram
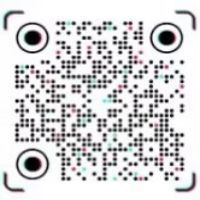 Tiktok
Tiktok