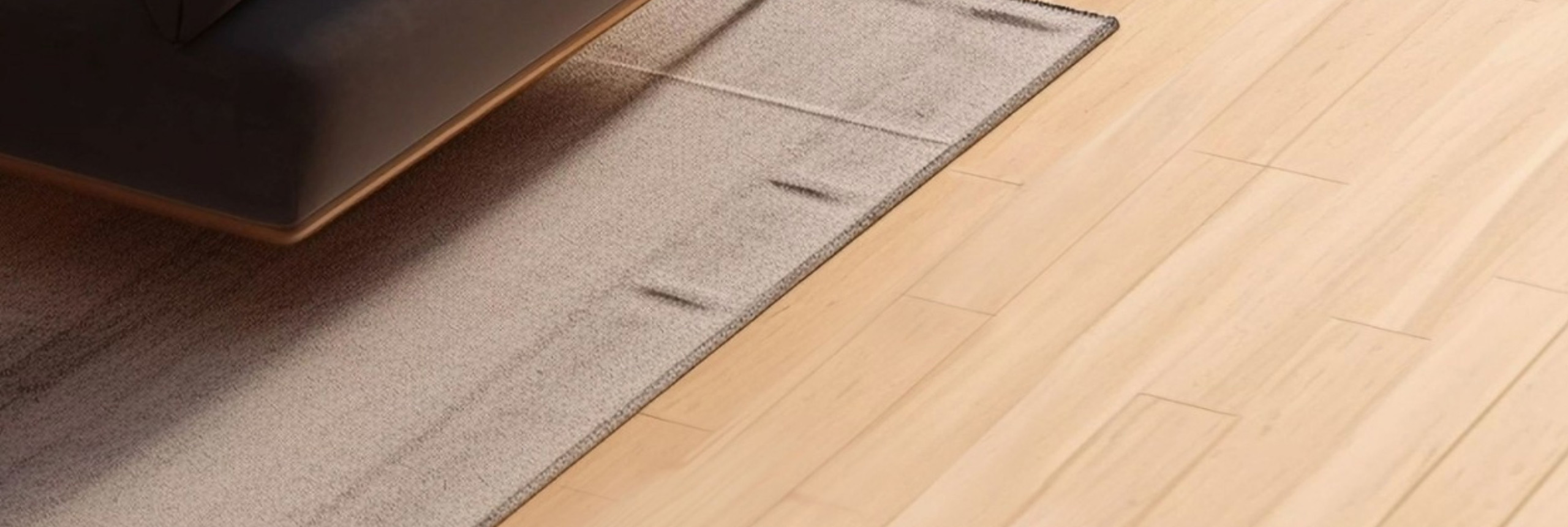
Glass Brick
尺寸描述:Dimensions: 232*185mmThickness:20mm
库存剩余
隐藏域元素占位
- Detail
-
- 商品名称: Glass Brick
- 尺寸描述: Dimensions: 232*185mmThickness:20mm
· Waterproof and non-flammable. · unbreakable and styles are diverse. · Easy to install. · service life is over twenty years.
Glass Brick Wall Panel
Glass-block look · no grout · waterproof face · flame-retardant core · backlight-ready

Hero image: crisp glass-brick geometry with clean, grout-free joints. Overview
Glass Brick Wall Panel captures the crisp geometry and luminous character of classic glass blocks without masonry work, grout lines, or moisture risk. Each 232×185×20 mm module lays out in disciplined grids for retail feature walls, hospitality bars, cash-wrap backdrops, and residential foyers. The waterproof, stain-resistant face wipes clean in seconds, while a flame-retardant core supports broader compliance. Under grazing light or backlighting, the surface refracts and diffuses to create soft highlight bands that accent the relief yet keep a clean, modern read.
Panels adhere to prepared substrates or a light framework, enabling overnight retrofits with low dust and noise. Use metal trims to frame edges and build “window-like” portals, or run modules wall-to-ceiling for a monolithic, gallery-grade plane. Compared with real block walls, you avoid wet trades, structural load, and alignment risk yet retain the rhythm and sparkle that make the aesthetic timeless. For multi-site brands, the fixed module simplifies take-offs, enables repeatable shop drawings, and reduces contractor variance. Maintenance is minimal: no porous grout to stain and no brittle edges at door heads.
Waterproof face Flame-retardant Backlight-ready Low maintenanceKey Features
- 232×185×20 mm modules create precise, repeatable grids.
- Grout-free system avoids moisture traps and staining.
- Waterproof, stain-resistant surface for quick wipe-downs.
- Flame-retardant core for broader project compliance.
- Strong optics under grazing light or controlled backlighting.
- Adhesive or light-frame install supports overnight retrofits.
- Matched metal trims finish edges, portals, and terminations.
Typical Applications
- Retail feature walls and cash-wrap backdrops.
- Hospitality bars, cafés, and luminous partitions.
- Residential foyers and gallery-style corridors.
- Multi-site brand rollouts requiring consistent detailing.
Suggested Specs
Module Size 232 × 185 × 20 mm Surface Waterproof, stain-resistant; matte or gloss looks Core Flame-retardant composite Installation Adhesive to leveled substrate or light framing; low-dust retrofit Lighting Optimized for grazing/backlighting to enhance relief Trims Metal edge/corner profiles; optional “grout-tone” accents Maintenance Routine wipe-down; no grout sealing or reapplication Note: confirm exact module layout, trim profiles, and lighting strategy per project drawings before fabrication.
Next
Related Products
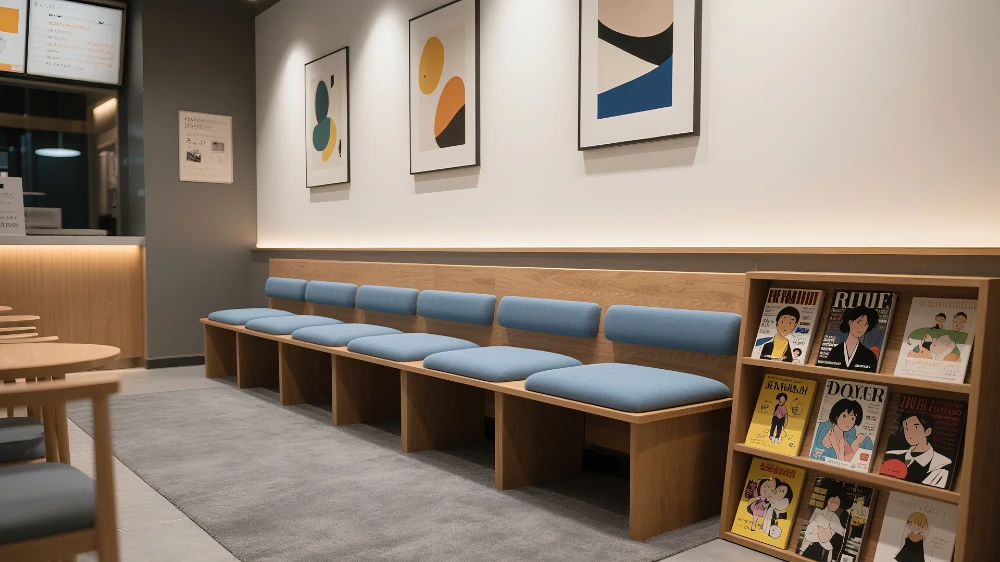
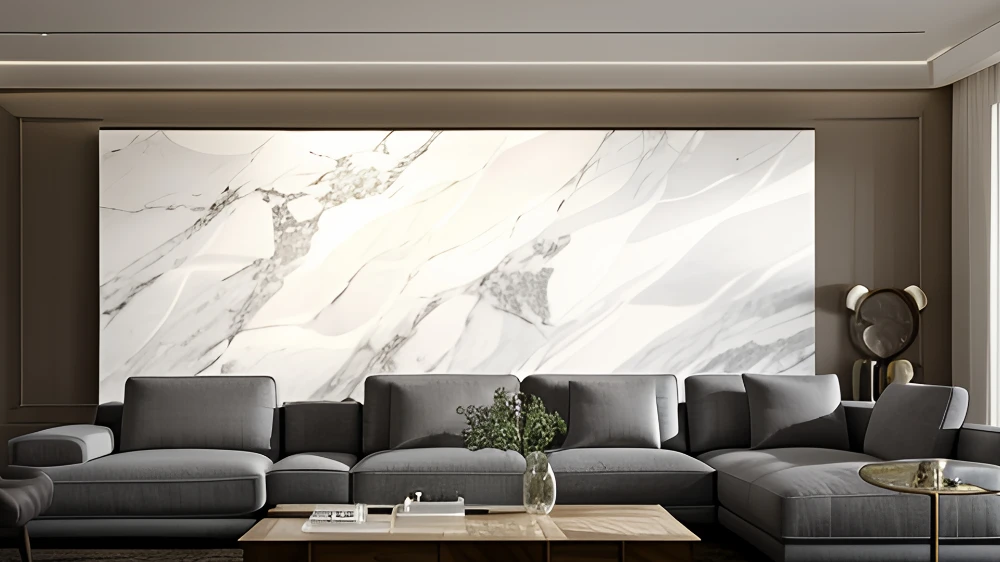
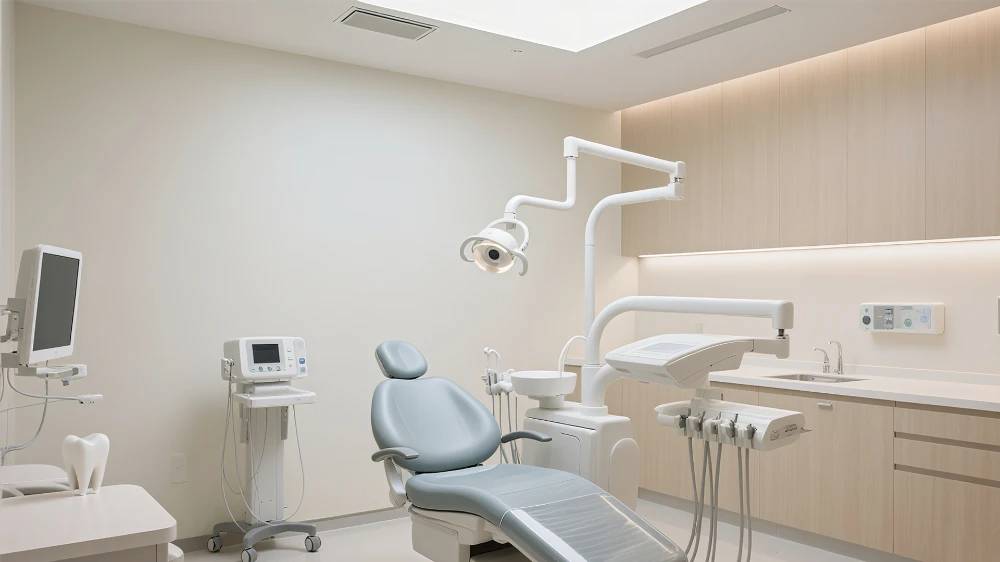
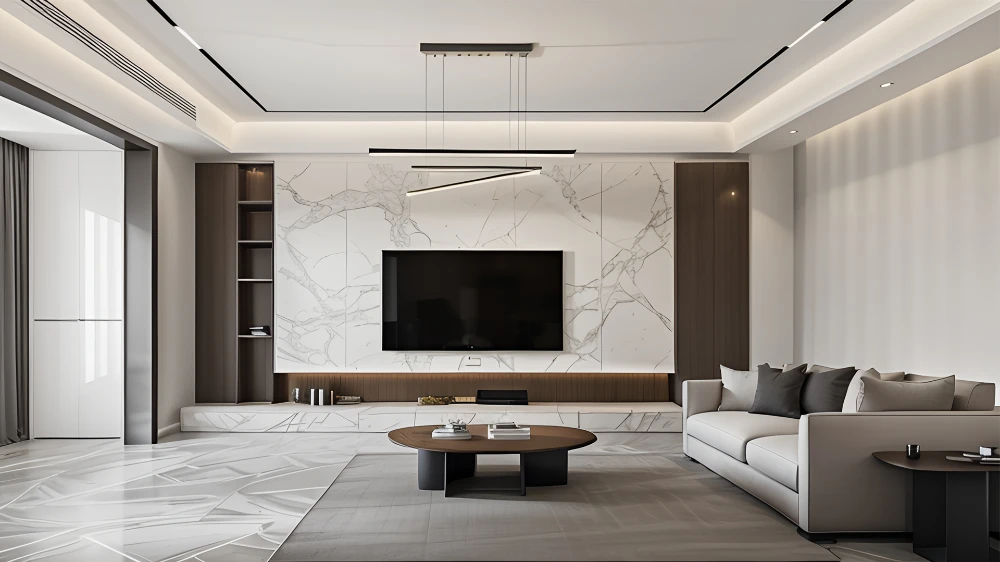
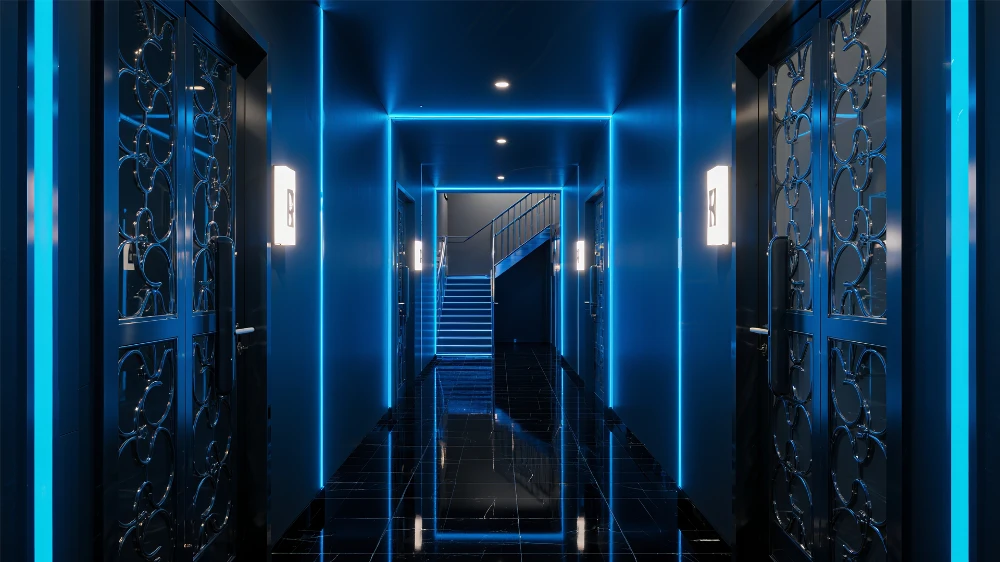

 instagram
instagram
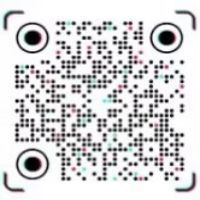 Tiktok
Tiktok