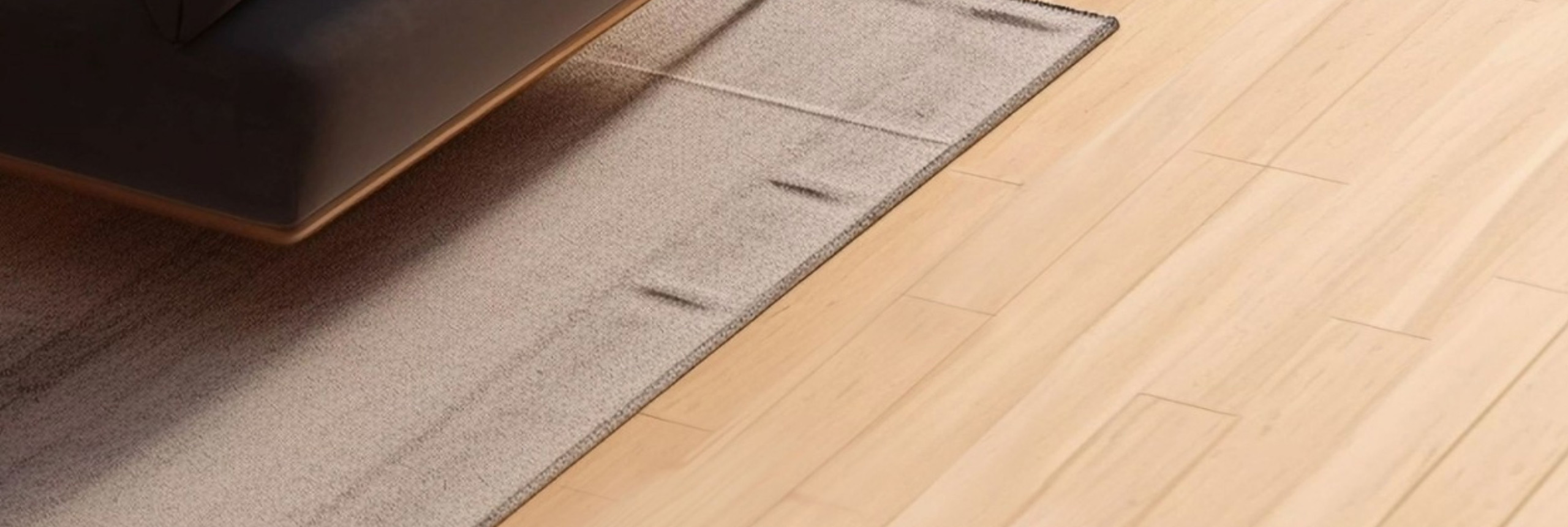
Metal Carved Panels
尺寸描述:Test:Packing specification(1100*2800*5mm)
库存剩余
隐藏域元素占位
- Detail
-
- 商品名称: Metal Carved Panels
- 尺寸描述: Test:Packing specification(1100*2800*5mm)
· Easy to install. · service life is over 10 years. · colors and styles are diverse. · excellent temperature isolation performance.
Metal Carved Panels
Lightweight insulated cladding · fast dry install · UV/weather resistant · coordinated trims

Hero image: embossed metal faces with insulated cores for durable, efficient envelopes. Overview
Metal Carved Panels provide a lightweight, insulated cladding system for exterior walls and outdoor structures where durability, energy performance, and clean detailing matter. The embossed metal face resists weathering, UV, and light impacts, while the insulated core reduces thermal bridging to stabilize interior temperatures and improve envelope efficiency. Compared with wet-applied renders or stone, this dry system installs quickly, is less sensitive to seasonal conditions, and can be removed for maintenance with minimal disruption—ideal for live-site retrofits on commercial streets and campus buildings.
Standardized panel modules coordinate with corners, jambs, eaves, and coping details to form continuous water-management and closure strategies at transitions. Surface options emulate stone, sand-finish, or fine-granular coatings, reading monolithic at a distance and tactile up close. The lightweight build eases staging and lift planning on constrained sites and reduces substructure demand. Maintenance is straightforward: periodic cleaning and sealant-line checks—no resealing of porous substrates. Service life commonly extends beyond 10 years under normal exposure, and standardized components simplify replacement after localized damage.
Insulated core UV/weather resistant Dry installation Clean detailingKey Features
- Embossed metal face resists UV, rain, and light impacts.
- Insulated core limits thermal bridging for steadier interiors.
- Dry-fit system enables rapid installation with less weather dependency.
- Coordinated trims for corners, jambs, eaves, and coping details.
- Stone-, sand-, and fine-granular-look surfaces with consistent color.
- Lightweight panels reduce substructure and lift requirements.
- Removable for localized maintenance and straightforward replacement.
Typical Applications
- Façade upgrades for retail, education, and light commercial buildings.
- Sales-center entrances and modernized campus pavilions.
- Perimeter walls, courtyard enclosures, and light canopies.
- Retrofits on active sites requiring low dust and short closures.
Suggested Specs
System Embossed metal-faced insulated cladding (dry installation) Core Thermal insulation to reduce bridging (project-specific density/thickness) Surface Options Stone-look, sand-finish, fine-granular; color-stable coatings Weathering UV and rain resistant; light impact tolerance Water Management Coordinated corners, jambs, eaves, coping; sealed transitions Installation Mechanical fixing to sub-frame; dry-fit; removable for maintenance Maintenance Periodic washdown; inspect sealant lines; no porous resealing Service Life Typically 10+ years under normal exposure (reference) Note: confirm panel gauge, core thickness, wind load, fire classification, and trim set per project specifications before order.
Previous
Related Products
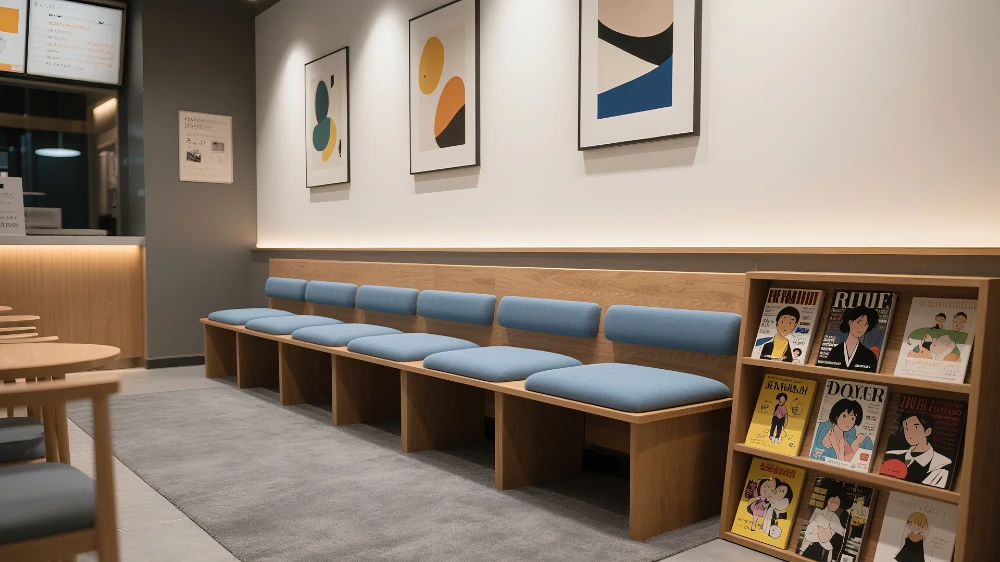
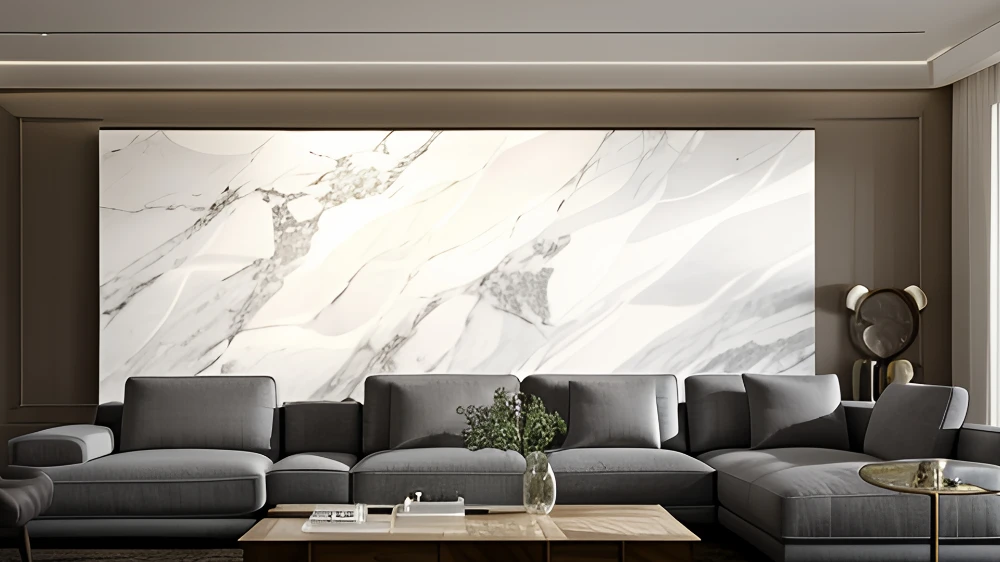
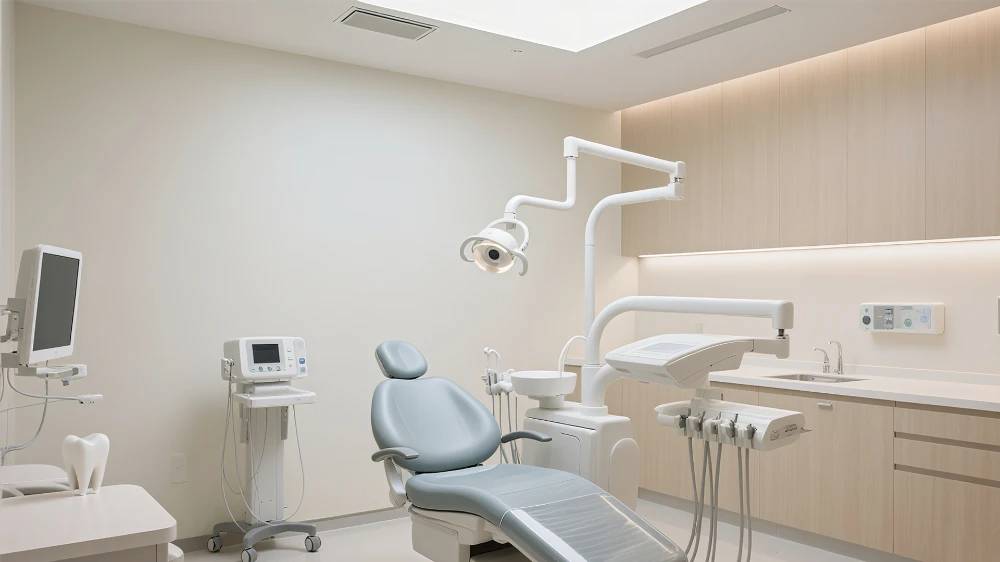
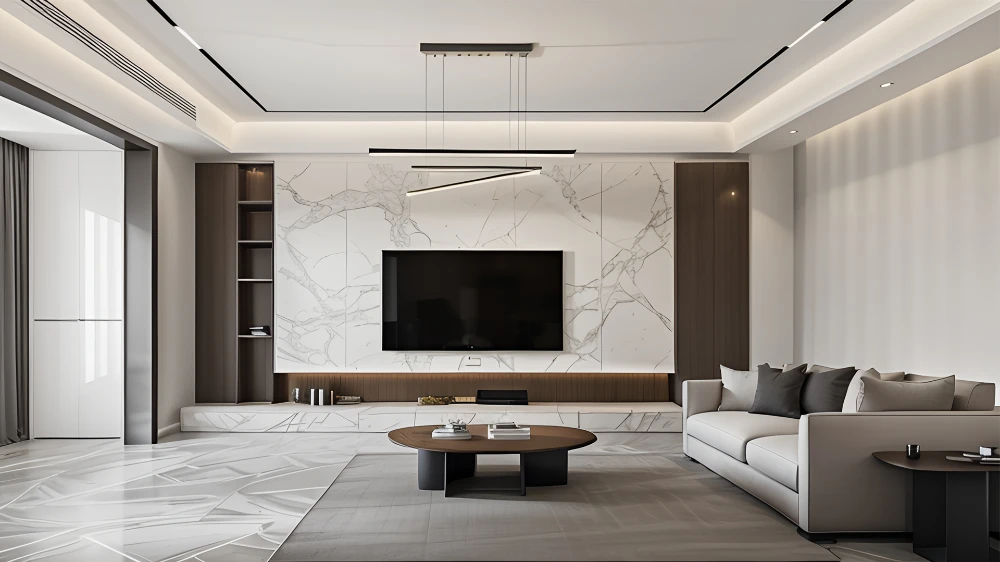
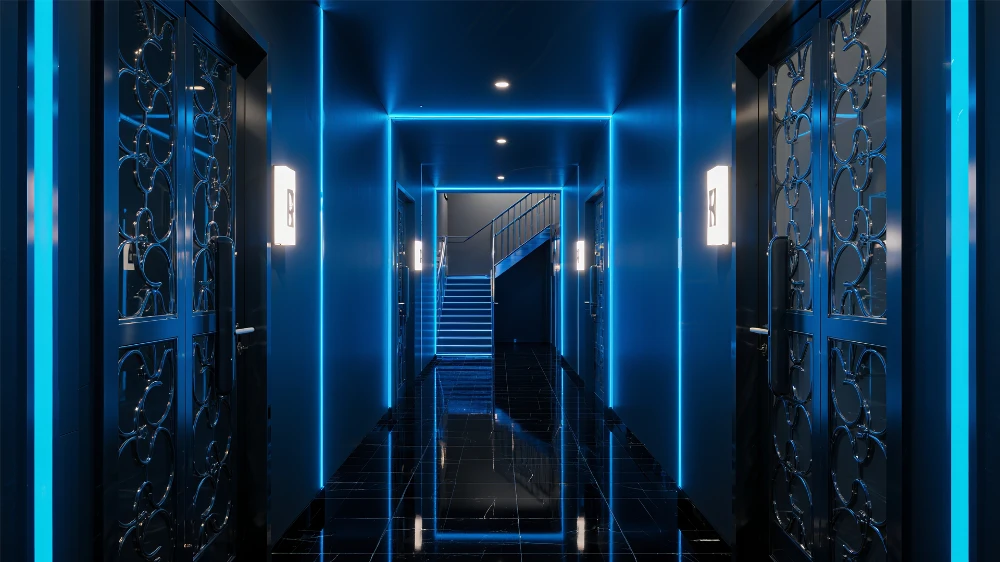

 instagram
instagram
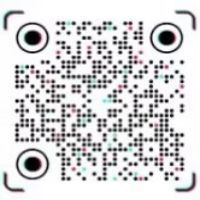 Tiktok
Tiktok